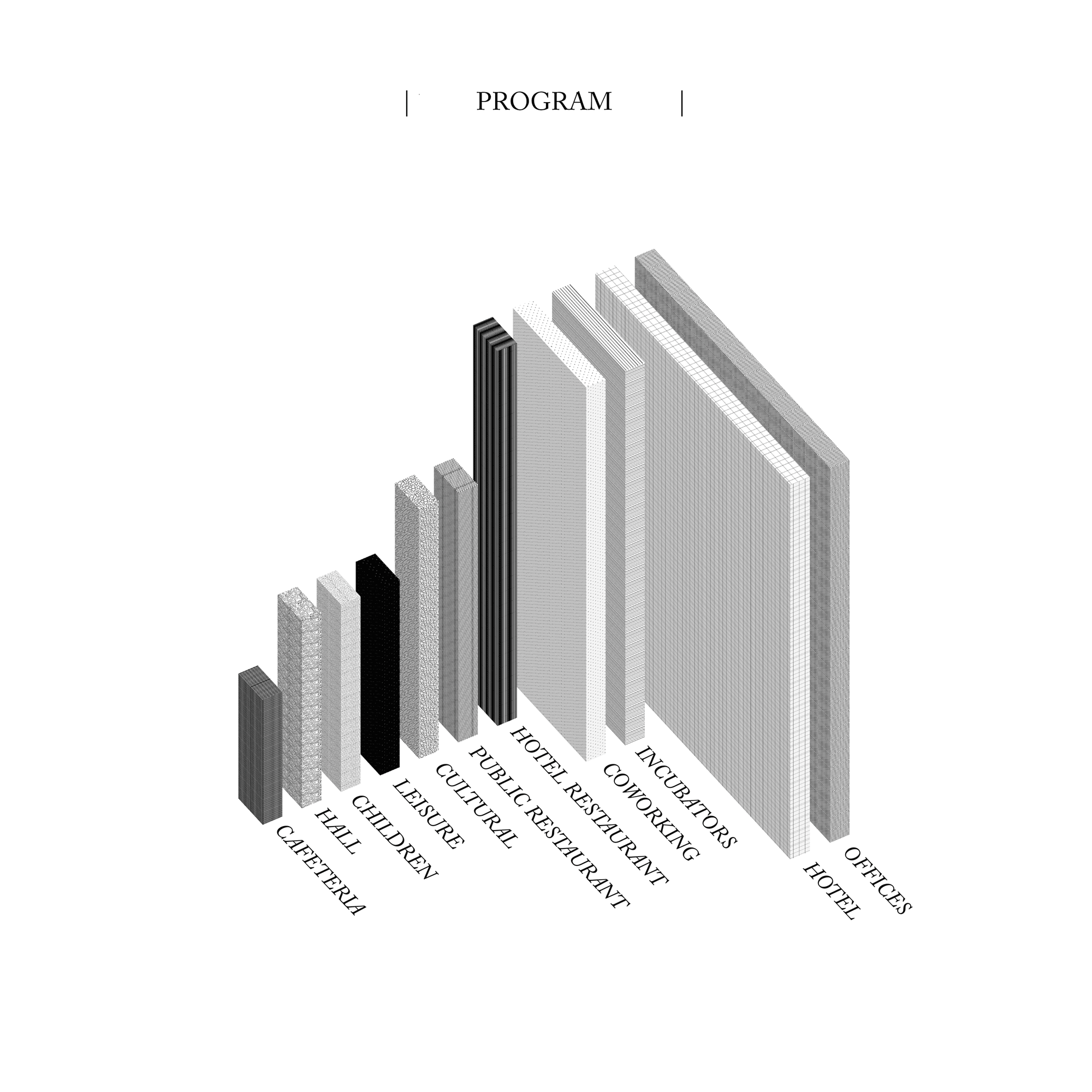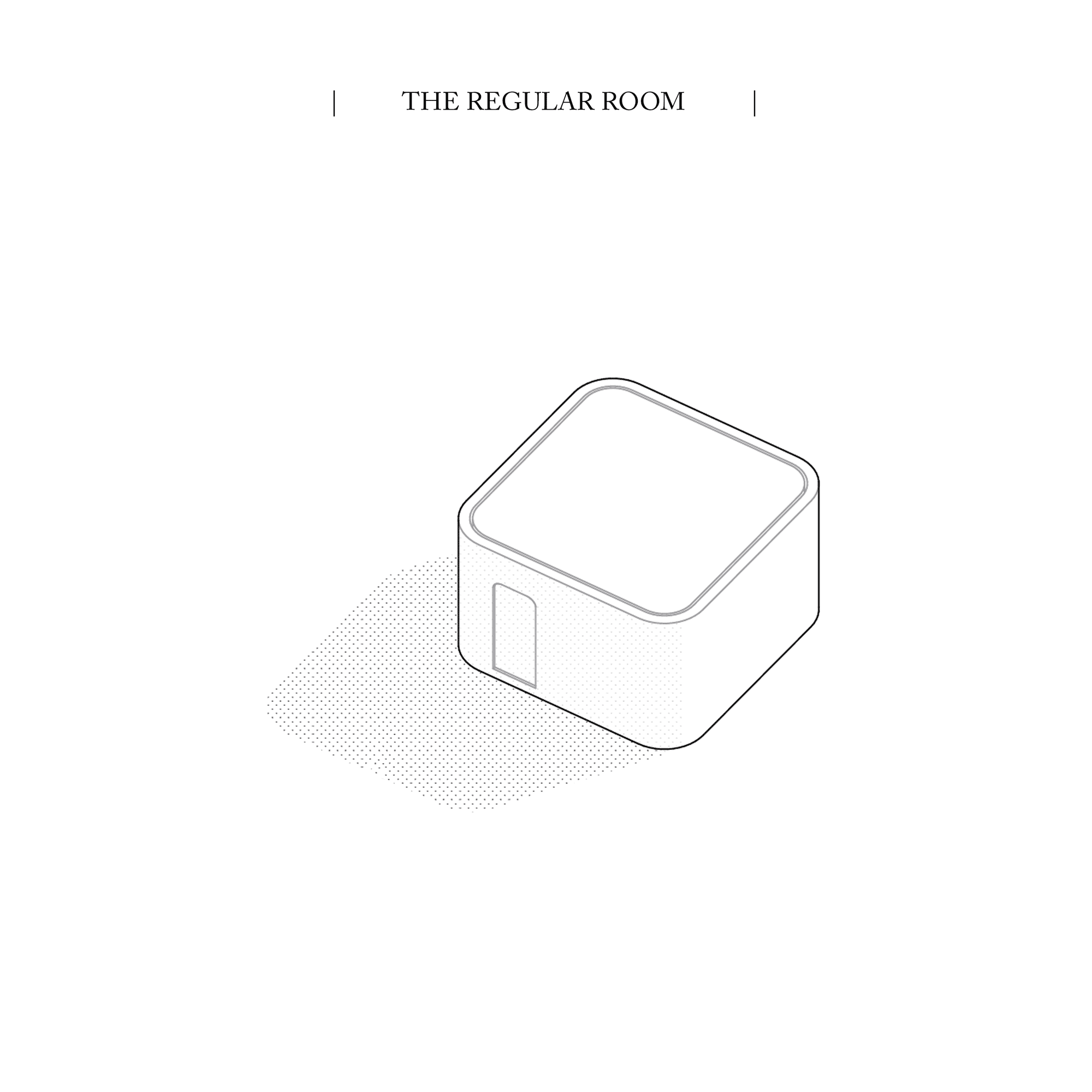RESIDÊNCIA METRA
RESIDÊNCIA METRA
blablalblalalaaaaaalalalalalalalalvlvlvlvladihafuhsihfgwguguaygfuyagsvbsbvsnjnasjdhadyguyagwuyfgauyfgashasdihauiwguyfuwgfasdihasiduhaiuhywgugfuyawfguyagsuyfguaywyg.
blablalblalalaaaaaalalalalalalalalvlvlvlvladihafuhsihfgwguguaygfuyagsvbsbvsnjnasjdhadyguyagwuyfgauyfgashasdihauiwguyfuwgfasdihasiduhaiuhywgugfuyawfguyagsuyfguaywyg.






carol
vasques.
carol
vasques.
carol
vasques.
TALLER SUTRI
TALLER SUTRI
blablalblalalaaaaaalalalalalalalalvlvlvlvladihafuhsihfgwguguaygfuyagsvbsbvsnjnasjdhadyguyagwuyfgauyfgashasdihauiwguyfuwgfasdihasiduhaiuhywgugfuyawfguyagsuyfguaywyg.
Sou um parágrafo. Clique aqui para adicionar e editar seu próprio texto. É fácil.
HONORABLE MENTION ARCHMEDIUM NYVC PRO
TALLER SUTRI
EN | PT
FRAGMENTS OF (a)NY CITY
HONORABLE MENTION ARCHMEDIUM NYVC PRO


New York City can be defined as an urban symbol of professional progress, dreams, ambition and innovation. Although the city that is the opposite of monotonous, it still exhibits repetitive and tedious work spaces in the majority of its buildings. This raises the question: Is the architecture of office buildings not in sync with the image of New York? How do we deal with this contradiction?
The competition “New York Vertical City Pro”, hosted by Archmedium, sought proposals for a new and innovative mixed-use tower in New York City consisting not only of offices, but also temporary housing, cultural spaces and leisure public spaces. The contestants had to envision a twenty-first century “Vertical City” tower in the city of New York.
According to the philosopher Zygmunt Bauman, we live “in a liquid modern life”, where there are no permanent bonds. Life is defined by ephemerality. Architecture takes the important and complex role of dealing with circumstances that change as quickly as they are born. The virtual world has made the physical world more accessible. We are all always connected, regardless of our geographical location. All at once, distances, personal relations and structures that rule our society is reshaped by the influence of virtual media.
The traditional zoning of programs by segregation becomes questionable in a reality where monotony and repetition act together for an inevitable expiry date. Cultural and leisure spaces, hotels, retail, work: programs that historically coexisted in mixed-use buildings that often resulted in “program stacking”, or even in volume distinction. Is that all that mixed-use towers have to offer?


The program is fragmented and interspersed throughout the building. Technology is responsible for the virtual connection and cohesive functionality of the fragmented program dispersed in the tower and in the city.
When diverse programs blend together in one single space, unique and rarely explored are conditions are created. Identities and specific experiences are developed for each floor, resulting in diverse and democratic atmospheres. Work, leisure, culture, retail and living are diversified and end up serving a larger spectrum of individuals. The potential of identity and compatibility between user and building is elevated. Fragments of (a)NY City is zoned by the quality of its spaces, rather than by the programs it contains. As such, a spatial library is created.
Before assigning a function to each volume being established, there was an exploration as to how the different spaces in the library related to one another and what ambience was created. A vast array of possibilities is suddenly generated for the use of the distinct program and the many roles that distinct configurations play.
The virtual age in which we live allows us to break the barriers of program and space, redefining the meaning of mixed-use typology. Fragments of (a)NY City is a project that synthesizes the technological advances of our era, allowing for new methods of design and use: a flexible and contemporary architecture that provides unique perspectives of programs and user interactions and that goes beyond the building itself and spreads throughout the City.

